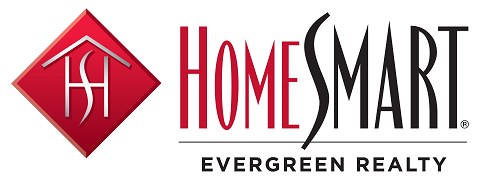Honey Stop The CAR! Have you been searching for the perfect mountain home? Look no further. Bright and Airy, this 3 bedroom 2 bath home has soo much to offer. Raised front yard is the perfect place to showcase your vegetables and herb garden, hosting a couple of chairs and a flagpole displaying Old Glory Year 'round. Patriots proudly live here. Three small steps lead up to main entrance w/ beautiful glass screen door trimmed out in bright white to match the relatively new dual glazed windows throughout, making the house quite efficient. Open into front entryway with first bedroom on your immediate right full bath and primary suite all on main level. Primary suite is big and has private balcony. Honey colored stairs lead to the living quarters, kitchen, deck and third bedroom. Soaring ceilings greet you at the top of the stairs. Living room w/ big wood burning stove opens into dining room and family kitchen. Kitchen has big double basin sink, dishwasher, lots of cabinets and windows. Just off dining area is partially covered deck/balcony with spectacular views of the northern face as well as in full view of fenced yard so you can see the kids, dogs and chicken coop quite easily. This is where you have your adult beverage and watch the Persied meteor showers at the end of long days dealing with reality and life. Let the quiet of the San Gorgonio Wilderness sooth you, you're home now! Attached single car garage hosts laundry and direct access to front and rear yards.
EV24037683
Residential - Single Family, 2 Story
3
2 Full
1989
San Bernardino
0.1301
Acres
Public
2
Wood
Septic Tank
Loading...
The scores below measure the walkability of the address, access to public transit of the area and the convenience of using a bike on a scale of 1-100
Walk Score
Transit Score
Bike Score
