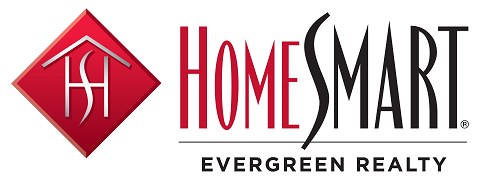Fully upgraded Glen Meadows Plan 3 home with over $200k in upgrades in the beautiful Irvine community of West Irvine. It is the most upgraded rental home on the market and located on an oversized private 5,175sf lot with total privacy. This home has a spacious and flowing floor plan featuring approximately 2,000sf of living space with 4 bedrooms, 3 bathrooms, and an upstairs tech area. Downstairs upgrades include custom upgraded kitchen shaker wood cabinets, quartz countertops, stainless steel appliances, natural stone backsplash, custom hood vent, a downstairs bedroom, engineered distressed maple wood flooring, custom paint, upgraded baseboards, ceiling fans, recessed lights, plantation shutters, upgraded half bathroom, fully wired security system with motion sensors, new side vinyl fencing, and more. Upstairs upgrades feature plush premium carpet in the bedrooms, remodeled bathrooms including a jacuzzi tub and custom walk-in shower in the primary bathroom, ceiling fans, upstairs laundry room, recessed lights throughout, and plantation shutters. The 2-car garage has direct access to the kitchen and has a extra wide driveway. The oversized low maintenance private backyard features a built-in BBQ grill, refrigerator, heated saltwater pool and spa, custom hardscape, and a side storage container. Short distance away from multiple parks and Myford Elementary School along with the other award-winning Tustin schools including Beckman High School and close to The Marketplace and The District. No HOA and low Mello Roos of $900 per year with a annual property tax rate of 1.1%. A must see so dont miss out!
OC24078208
Residential - Single Family, Traditional, 2 Story
4
2 Full/1 Half
2000
Orange
0.1188
Acres
Public
2
Stucco
Sewer Tap Paid
Loading...
The scores below measure the walkability of the address, access to public transit of the area and the convenience of using a bike on a scale of 1-100
Walk Score
Transit Score
Bike Score
