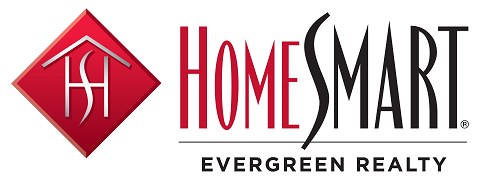Classic, elegant, private Country Estate! Located on 19.91 acres plus an additional contiguous 19.02 acre parcel. A total of 38.93 acres! Spectacular, incredible vista views of Peckinpah Mountain Range, Big and Little Shut Eye Mountains, and Goat Mountain! Less than 15 minutes to Bass Lake, 45 minutes to Yosemite South Gate and an hour to Shaver Lake. This 6,190 sq ft home was designed by a Bay Area architect for BEST in luxury mountain living! New construction as of 2019. Many outstanding features in the spacious 4 bed 4.5 bath home with tall windows galore to enjoy spectacular views in all seasons. The entry has a 26 ceiling with fabulous ornate brass chandelier on remote. To the right of the entry is the magnificent formal dining room with a matching chandelier, ceiling height windows and custom drapery and blinds. To the left of the entry is the formal living room with gas fireplace and large picture windows, next is the office with bay windows and French doors opening to the wraparound porch. The bright and open floor plan opens up from the Entry to the Great Room with a 26 ceiling featuring a wall of windows with custom draperies and remote blinds. Every bedroom has its own custom marble and granite bathroom, custom draperies and blinds. The powder room has marble vanity top and marble floor. The chefs kitchen is oversized and built for entertaining, including 2 dishwashers, 2 ovens, massive central island and granite countertops, a butlers pantry area and separate storage pantry complete with a small dumbwaiter to garage. The breakfast nook is a comfy bay alcove off of the kitchen with French doors, large windows and a view of the morning sunrise. All custom doors, light fixtures and brass hardware finishes. The garage is a 5-car garage with 1218 sq ft and an additional 692 sq ft of storage or possible Bonus Room. The separate shop/barn is 1200 sq ft. Room for horses. Private, gated entrance. Too many amenities to list!! A must see to believe! Contact our office for a property detail list! Listed at appraised value of $2,700,00!
FR24010495
Residential - Single Family, Victorian, 3+ Story
4
4 Full/1 Half
2019
Madera
38.92
Acres
Private,Well
3
Fiber cement
Septic Tank
Loading...
The scores below measure the walkability of the address, access to public transit of the area and the convenience of using a bike on a scale of 1-100
Walk Score
Transit Score
Bike Score
