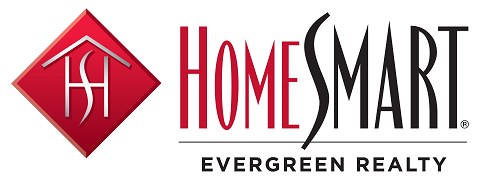Welcome to this stunning four-bedroom plus an additional room that is used as an office space, three-and-a-half-bathroom home nestled in the heart of Corona, California. Situated in a serene neighborhood, this residence offers both tranquility and convenience, making it the perfect place to call home. As you approach the property, you are greeted by a beautifully landscaped front yard and a charming exterior that exudes curb appeal. Step through the front door and into a spacious foyer, where natural light floods the space, creating an inviting atmosphere from the moment you enter. The main level features an expansive living room, ideal for gathering with family and friends. With its open layout and elegant finishes, including hardwood floors and recessed lighting, this space is perfect for both relaxation and entertainment. Adjacent to the living room is a formal dining area, perfect for hosting dinner parties or enjoying intimate family meals. The gourmet kitchen is a chef's dream, boasting tile countertops, stainless steel appliances, ample cabinet space, and a center island with seating. Whether you're whipping up a quick breakfast or preparing a gourmet feast, this kitchen has everything you need to unleash your culinary creativity. Adjacent to the kitchen is a cozy family room, complete with a fireplace, creating the perfect ambiance for cozy nights in. French doors lead out to the backyard oasis, where you'll find a spacious patio area, perfect for al fresco dining and entertaining. Upstairs, you'll find the luxurious master suite, complete with a walk-in closet and en-suite bathroom featuring dual vanities, a soaking tub, and a separate shower. Four additional bedrooms provide ample space for family and guests, while the three and a half bathrooms ensure everyone's comfort and convenience. Other highlights of this magnificent home include a three-car tandem garage, and central heating and air conditioning for year-round comfort. Located in the desirable city of Corona, this home offers easy access to shopping, dining, parks, schools, and major freeways, making it the perfect blend of comfort and convenience. Don't miss your chance to make this exquisite property your own and experience the ultimate in California living.
OC24041992
Residential - Single Family, 2 Story
5
3 Full/1 Half
2003
Riverside
0.16
Acres
Public
2
Public Sewer
Loading...
The scores below measure the walkability of the address, access to public transit of the area and the convenience of using a bike on a scale of 1-100
Walk Score
Transit Score
Bike Score
