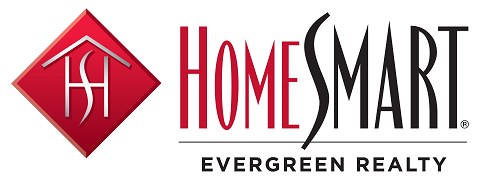This beautiful single story home is located on a highly desirable tree-lined street in North Claremont, and is close to The Village. From the moment you step inside, you will appreciate how perfectly this home has been maintained. Gorgeous original hard wood floors, which so many buyers are looking for! The living room is such an inviting space to host friends and family, or to relax by the fire. It's open to your formal dining, with views and French Doors out to the backyard, perfect for indoor/outdoor entertaining. Plantation shutters and top down/bottom up shades throughout. The kitchen is flooded with natural light. Enjoy your morning coffee in the beautiful breakfast nook with sparkling chandelier. Stainless appliances, granite counters, white cabinets, built-in gas range, plenty of pantry space plus a set of glass-front display cabinets. All 3 bedrooms are spacious! The primary bedroom offers a large closet, with renovated ensuite bathroom, glass shower doors and a bathtub/shower combo. Your second bedroom has a walk-in closet, room for a sitting area with French Doors to the backyard. It would be perfect to create a second primary bedroom here with it's own private bath. The third bedroom is just off the Living Room, it could easily be your home office or guest bedroom. Floor to ceiling linen closet storage in the center hallway. The shared bathroom is VINTAGE, with classic 1956 style. As you enter the backyard, you'll notice the privacy. The lush landscape makes it your own private oasis. There's a cabana gazebo, sunny lounge area, and a beautiful brick covered patio with lights. You even have a gated dog run with a storage shed and privacy shrubs. The south side of the home would make a perfect private entrance, should you decide to build an ADU. Other upgrades include solid wood interior panel doors, upgraded electrical 200 amp panel, the garage is drywalled with built in storage, new toilets, new brick covered patio, backyard gazebo, interior and exterior paint. Area highlights: Condit Elementary School, Thompson Trail, The Village, Claremont Loop Hiking Trail, Lewis, Griffith, and Higginbotham Parks, The Hughes Center and the Claremont Colleges.
CV24049806
Residential - Single Family, 1 Story
3
2 Full
1956
Los Angeles
0.2236
Acres
Public
1
Public Sewer
Loading...
The scores below measure the walkability of the address, access to public transit of the area and the convenience of using a bike on a scale of 1-100
Walk Score
Transit Score
Bike Score
